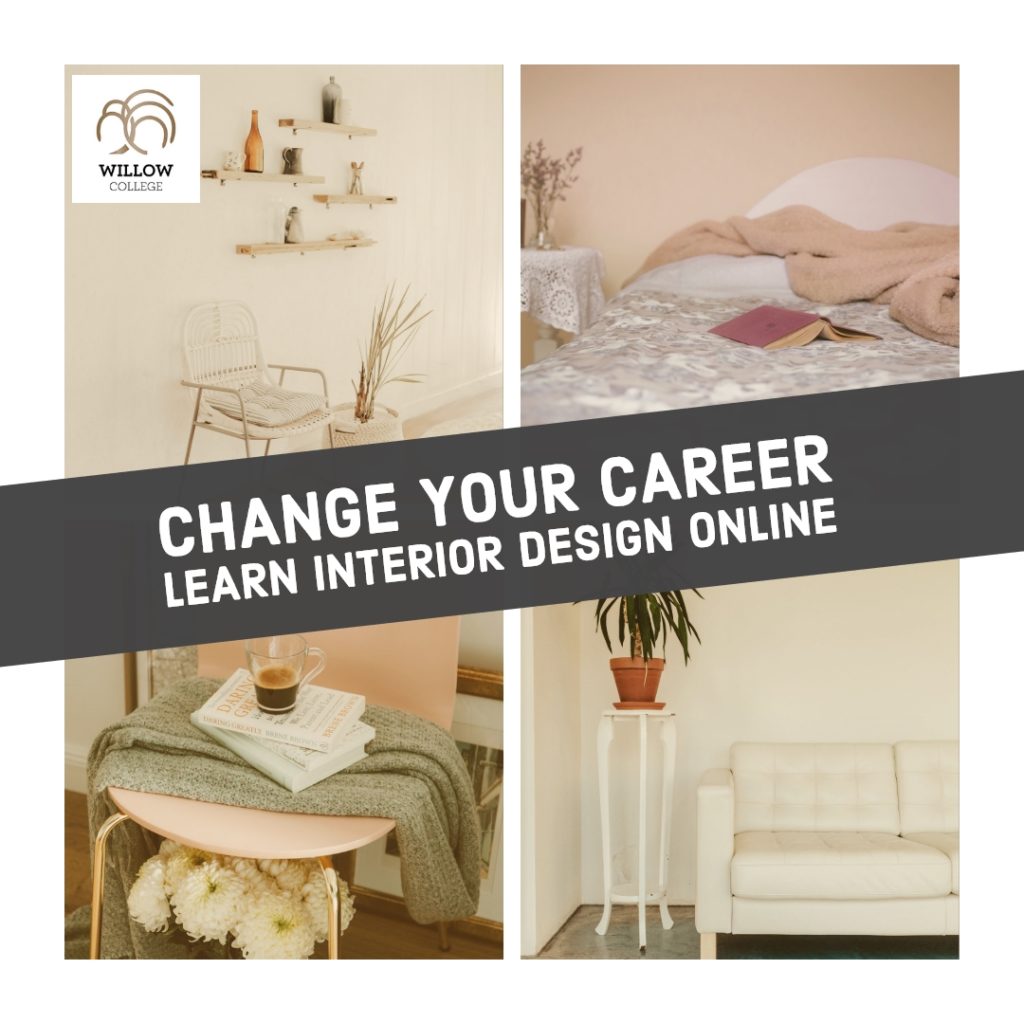How do you Position Furniture in a Home?
Furniture placement is one of the hardest topics to explain as there are so many variables that come into play. It’s a struggle for people to imagine changing their furniture in a room, and it is hard work rearranging the furniture in multiple positions to get it right.
Having spatial awareness comes with practice, but if you only do it once a year it’s not a skill that you will practice and retain. The one key thing to remember is there is no wrong or right way. There are guidelines, but like anything creative its working with lots of factors to pull it all together. We all want our own unique space and we all live differently. This changes over time as our families grow and use the spaces in different ways. That’s why I love design – there’s always a good excuse to rearrange the furniture, change things around and keep spaces fresh. I’ve done it since I was a child, and my kids are always walking into the living room and looking bewildered – what’s mum changed this time!
Watch Lee Brown talk with Sheryl Borden of Creative Living about Furniture Placement.
When it comes to arranging furniture or furniture placement, there are a few basic things to remember:
- What are we going to use the space for, the function?
- Who is going to be using the space?
- Traffic flow
- Balance and harmony
- Planes, height and creating spaces within the room
- Focal point
- Think outside the square
- It’s your space – embrace it and own it
What are we going to use the space for, and who is going to be using the space?
Having a good understanding of how you use a space means that you can have just the right amount of furniture. Teenagers like to lie all over the floor and watch TV – they don’t need chairs just some floor cushions, bean bags and a rug for example.
Young children like to spread their toys all over the floor, so allowing to have a toy box or basket so you can quickly scoop them all up at the end of playtime is a must or teach them how to is even better. If the room has to be shared with a computer, then create a quiet space away from traffic flow and distractions of the TV or the view.
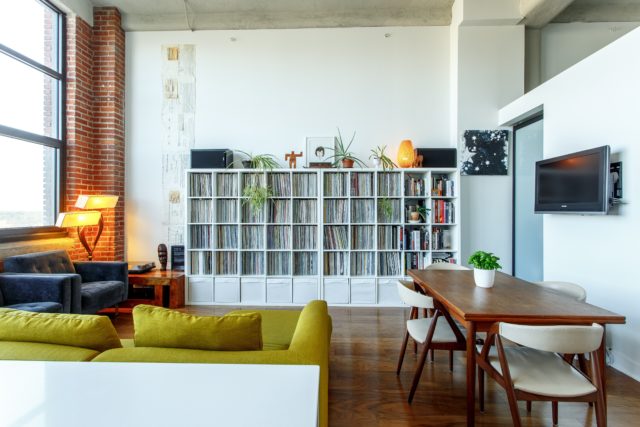
Traffic Flow
We need to consider movement or how the traffic flows in the space. Look at the door and window placement. Make sure you allow enough room to comfortably pass furniture without having to dance around it. Make sure you don’t place a walking space in front of the TV or you won’t make any friends. Think about entrance and exit points, frequency of traffic. The shape of the room will always dictate where you place the furniture. Just don’t do the number one mistake I see and that is placing all your furniture around the walls and having a big open space in the middle. It looks like you have pushed all the seats back in a circle for a committee meeting or something, not the space you want to live in.
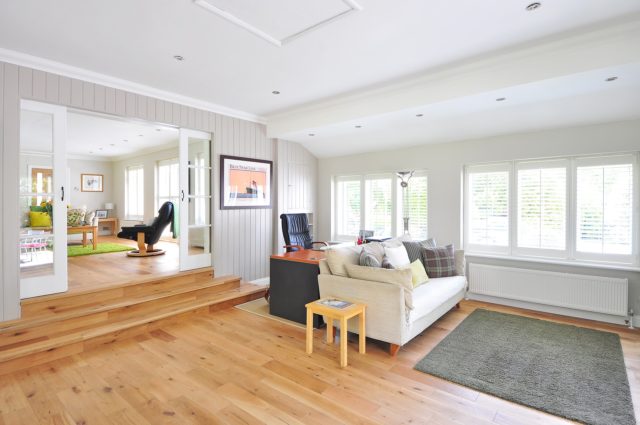
Balance and Harmony
There’s nothing worse than being the first to a party, standing all by yourself, the same thing can be said for a piece of furniture. It doesn’t want to be sitting there all alone. Make sure you have some friends for your pieces of furniture. If you have an armchair in the corner, make sure you add a cushion and a side table, so you can put a book down to pick up your drink and turn on the lamp. Each piece of furniture has a function, its not a statue, so make it workable.
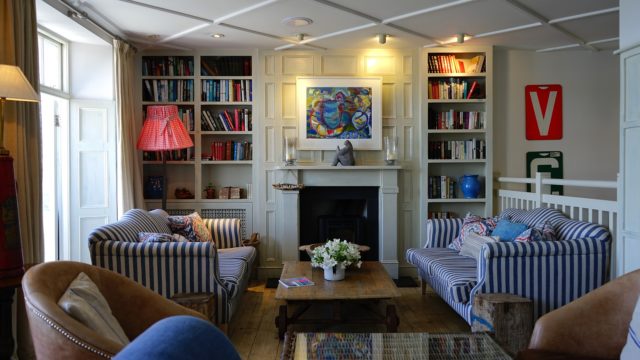
Symmetry is always pleasing on the eye, that’s why it works best when you are pairing up furniture. Grouping a sofa with two chairs opposite each other, often with a coffee table in between is a popular setting. This allows for conversation and entertaining. This space is often defined with an area rug, side tables and some form of lighting. This can often add some height to the space. Its great in front of a fireplace but not such a good grouping for watching TV. When you are looking at this, think about balancing color, pattern and texture. Now I can hear you go – Ahhhh it’s too hard. Just don’t think of everything at once. Start with the large pieces first, group them with the focal point. The living room will have a focal point – this can be a fireplace of a TV in a lot of cases. The main form of seating is usually grouped around this. Grouped so that conversation can take place around the fireplace and/or everyone can see the television. Then you just have the smaller pieces to place.
Focal Point
Its’ always good to have a focal point as this draws us into a room, it could be a large picture window with a fabulous view of the mountains, the sea or your garden. It could be the fireplace as I’ve mentioned, for some it is the TV, artwork or a sculptural pendant light are popular focal points. Because we often have open plan living now, we create spaces within spaces, so having more than one focal point is totally acceptable.
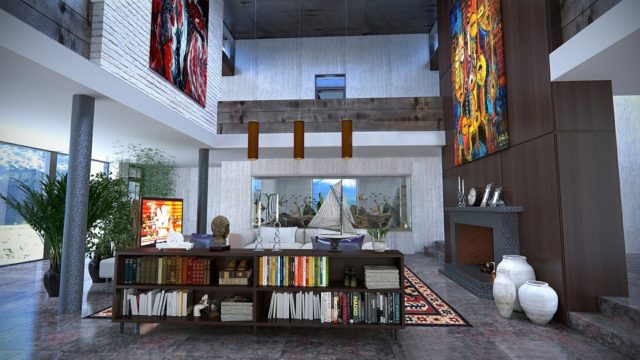
In open plan living to create individual spaces or defined zones we look at using planes, the floor being a horizontal plane. Floor rugs are used to define spaces this way, we can have vertical planes, these can be taller pieces of furniture, lighting pendants or large floor lamps to divide spaces. I won’t go too much into planes but if you think about creating spaces within spaces, you add something visual to break up the open space into different spaces or zones.
Think outside the square
You don’t have to do what everyone else does. These are guidelines, open up you mind to how you can use what you have and add new things or sometimes its best if we take things out – our spaces can become too cluttered and we tend to dance around the furniture to get anywhere. I encourage you to go and look for ideas online, we often can only see our room laid out one way but there are always other ways to configure it, we are so used to it being one way we can’t see it.
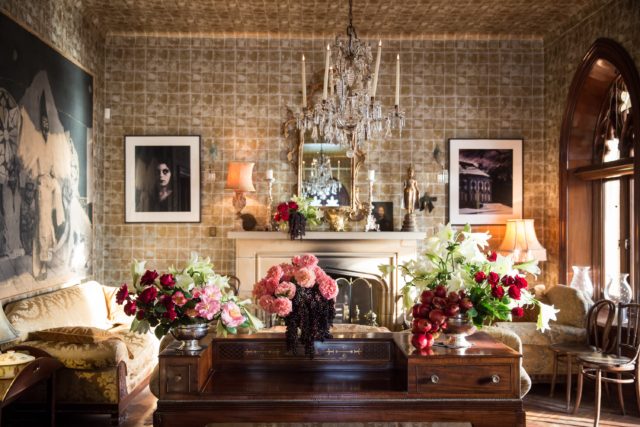
Putting furniture back to back may be something you haven’t tried, or using nesting tables so you only bring them out when you need them. Using a sofa table behind the sofa adds height and creates a room divider as well as saving valuable movement space in the room. My sister in law needed some side tables, she grabbed some drums that were in her son’s room and voila there were two very unique side tables, they are always the topic of conversation when she has guests. Very creative. Furniture placement is another way to add your design flair and creativity.
It’s your space, embrace and own it
This is one of the most important things that we overlook when we research. Adding our personality to the mix. We can get carried away with trying to recreate someone else’s space and we lose direction. Make sure you add some of your creativity to the mix. Here’s an example that my daughter uses, she wanted a fill length mirror and she wanted a space to sit and put on her makeup. Instead of adding another desk into her room, there is no space for it, she has the mirror resting on the floor, she has her makeup in a box under the bed that she slides in and out everyday, she sits on the floor and puts on her make up, no need for an extra chair or table. It’s not perfect, but the desk for her laptop and painting were more important for her and it works.
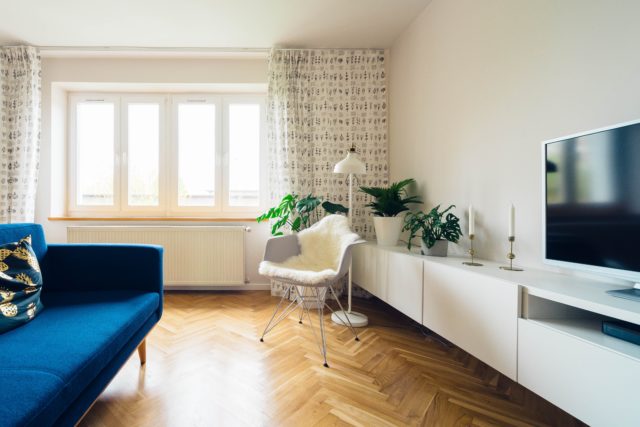
Summary
Every space is unique, remember to allow approximately 90cm or 3 feet for circulation space when you are planning. Group things together for aesthetics and function. Remember to have a focal point, make the space personal. Don’t stress out too much about what anyone else will think, if it works for you then that’s all that matters. What’s the worst thing that can happen? You have to start again because it doesn’t work for you, and is that really all that bad, no – it’s great, you have learnt a few things along the way so don’t be afraid of trying new things, you can use your knowledge of what didn’t work and give it another go. Furniture placement doesn’t need to be a head ache, you got this!
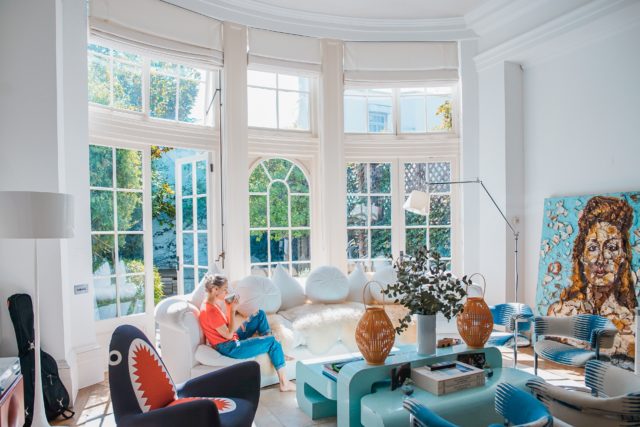
This is just one of the things you will learn from our online Interior Decorating and Interior Design Course at WillowCollege. Easy 3-minute lessons you can learn on your smart phone, table, laptop or PC. Find out more from WillowCollege.com

